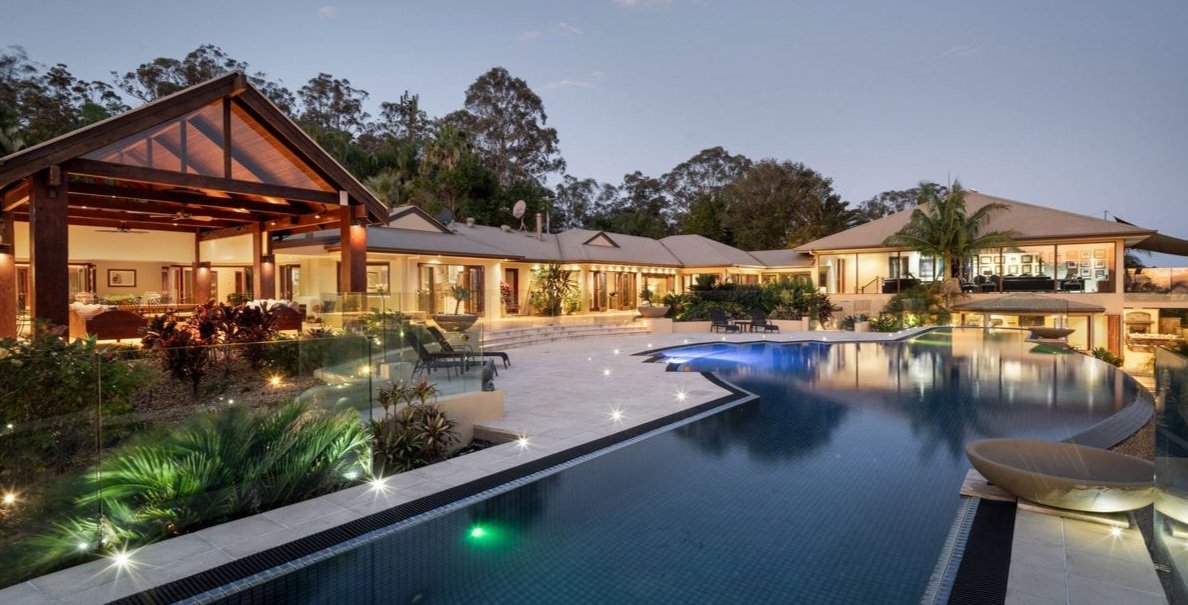
Our Projects
Becker House
79 McConnell Street, Bulimba, Queensland
Gowdie Management Group was appointed head contractor with Jan Thorsen as Project Manager for the construction of this high-end riverside residence located on the Bulimba Reach of the Brisbane River. This luxury residential project consisted of a new prestige three level dwelling including basement level carpark, pool and outdoor entertainment area with over the water pool house, pontoon and walkway for a luxury cruiser. This house has been featured in a 5 minute episode of “Open Homes Australia”, as a walk through with John Gowdie and Jan Thorsen, Builders paying tribute to the Architect for the selection of prestige fittings, features and special aesthetic elements that create a magnificent result.
Carbrook
“Ranch del Ciero”.
This resort style residence boasts the highest quality of amenities and has hosted high profile guests both in the grand boardroom and grounds with the spectacular views,30m Infinity Edge swimming pool, championship tennis court, expansive outdoor terraces and entertaining areas all beautifully landscaped providing a solution akin to a luxury resort. The aerial image of the project was taken from the space station satellite supplied by my client’s friend ex American President George W. Bush.
Winslade Design: External landscaping of site from the front alignment through to the pool terrace and tennis precinct.
Glasson House
48 Agnew Street, Norman Park, Qld
This work is an alteration to an existing house on a steep sloping site in Norman Park, the first of two alterations I would do for the Glasson family. A combination of a sloping site and the setback from the front boundary allowed us to excavate a ground floor level and not have to lift. A change in level on the first floor from the existing kitchen and dining down to the living room, main bedroom wing and front verandah was created increasing the footprint of the living areas with views over the suburb of East Brisbane and the city. The existing pool and terrace at the rear of the house was refurbished with landscaping and pavilion roof.
The Grunwald House
Eclipse Lane, Casuarina, NSW
There are two bedroom houses in this portfolio designed for a client in which his family home I designed at Pullenvale, Brisbane.
Perfectly situated with direct beach access and ocean views yet screened from natures harshest elements by native casuarinas, these unique residences capture the essence of idyllic seaside living. The bold architectural design features floating skillion roof sections and broad ocean view decks off spacious living areas with the two levels linked by a central light filled void. Picture windows command views to the north and east, while each bedroom is a quiet haven of privacy. Natural colours and materials feature throughout with high quality fittings and features. To the side of each house there is a plunge pool with water a water feature in vertical laid stone discretely separate from the ground floor living and external decks for entertaining all flowing out to the landscaped garden views to the Pacific.
Grunwald House
Extension at Grandview Road Pullenvale, Qld
This house and later extension was for my longtime friend Mark Grunwald. The result was an exhaustive response to the Client’s Brief with many hours designing and fine tuning his requirements. The design was a sprawling home on an acreage site with a split level, a major feature within the entrance. My successful response to my client’s brief ensured my return to have a second attempt to improve the layout. I must admit that the extension was extremely successful placing additional guest bedroom areas, large office space and galleries for artwork and sculptural installations all separate from the original family home.
Hamilton Island Church
Hamilton Island
Roger Parkin was Keith Williams Architect for most work on Hamilton Island. Roger contacted me as he knew I had the expertise to design a traditional Queensland Church and then we all met with Keith and I was commissioned to do the complete design. The external and interior design was done with timbers only available within the tropics of Queensland also positioning such a feature in a very prominent side of a hill that overlooked the main tourist village.
I am very proud that so many couples have consummated their vows at the little church and then after their reception at the village based below.























